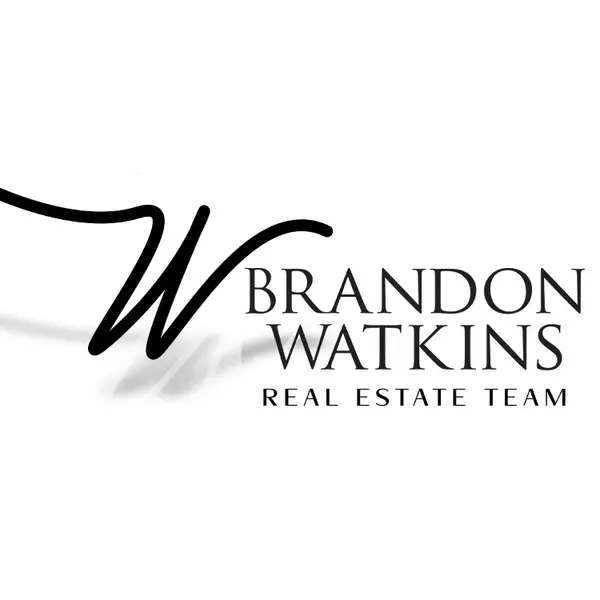For more information regarding the value of a property, please contact us for a free consultation.
11143 Paddock Circle Dallas, TX 75238
Want to know what your home might be worth? Contact us for a FREE valuation!

Our team is ready to help you sell your home for the highest possible price ASAP
Key Details
Property Type Single Family Home
Sub Type Single Family Residence
Listing Status Sold
Purchase Type For Sale
Square Footage 1,619 sqft
Subdivision Lakeland Hills 01
MLS Listing ID 20983865
Sold Date 10/28/25
Style Ranch,Traditional
Bedrooms 4
Full Baths 3
HOA Y/N None
Year Built 1961
Annual Tax Amount $8,582
Lot Size 8,058 Sqft
Acres 0.185
Property Sub-Type Single Family Residence
Property Description
Stunning full remodel in the heart of Lake Highlands—move-in ready and minutes to White Rock Lake. Thoughtfully redesigned with modern finishes and an open-concept layout that seamlessly connects the living, dining, and kitchen. The chef-inspired kitchen features a large island, quartz countertops, stainless steel appliances, and a picture window that fills the space with natural light. The private primary suite offers a sleek en-suite bath with a tiled walk-in shower and designer touches. Major system upgrades deliver true peace of mind: brand-new roof, new HVAC, complete electrical rewire with new panel, and full plumbing upgrade including a new service line. Additional highlights include luxury flooring, updated lighting, and a back patio perfect for entertaining. Nestled on a quiet street near parks, award-winning schools, and top Dallas dining and retail, this home blends style, comfort, and worry-free living. Schedule your showing today for 11143 Paddock Circle.
Location
State TX
County Dallas
Direction From NW Highway - Loop 12 heading west, right onto Rolling Rock Drive, right on Hackney Lane, left onto Paddock Circle. Home will be on the left.
Rooms
Dining Room 1
Interior
Interior Features Built-in Features, Cable TV Available, Decorative Lighting, Eat-in Kitchen, High Speed Internet Available, Kitchen Island, Open Floorplan, Walk-In Closet(s)
Heating Central, Electric, Natural Gas
Cooling Ceiling Fan(s), Central Air, Electric
Flooring Luxury Vinyl Plank
Appliance Dishwasher, Disposal, Electric Range, Microwave
Heat Source Central, Electric, Natural Gas
Laundry Full Size W/D Area
Exterior
Exterior Feature Covered Patio/Porch
Garage Spaces 2.0
Fence Wood
Utilities Available Cable Available, City Sewer, City Water
Total Parking Spaces 2
Garage Yes
Building
Lot Description Few Trees
Story One
Foundation Slab
Level or Stories One
Structure Type Brick,Siding
Schools
Elementary Schools Highland Meadows
Middle Schools Tasby
High Schools Conrad
School District Dallas Isd
Others
Ownership Of Record
Acceptable Financing 1031 Exchange, Cash, Conventional, FHA, VA Loan
Listing Terms 1031 Exchange, Cash, Conventional, FHA, VA Loan
Financing Conventional
Read Less

©2025 North Texas Real Estate Information Systems.
Bought with Ryan Enos • Compass RE Texas, LLC
GET MORE INFORMATION


