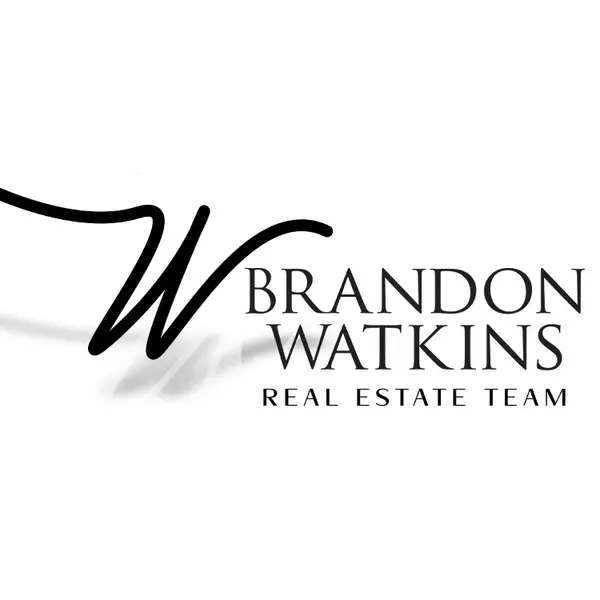For more information regarding the value of a property, please contact us for a free consultation.
12231 Park Forest Drive Dallas, TX 75230
Want to know what your home might be worth? Contact us for a FREE valuation!

Our team is ready to help you sell your home for the highest possible price ASAP
Key Details
Property Type Single Family Home
Sub Type Single Family Residence
Listing Status Sold
Purchase Type For Sale
Square Footage 2,789 sqft
Subdivision Lake Forest Ph F
MLS Listing ID 21053084
Sold Date 10/09/25
Style Traditional
Bedrooms 3
Full Baths 2
Half Baths 1
HOA Fees $583/ann
HOA Y/N Mandatory
Year Built 2001
Annual Tax Amount $21,956
Lot Size 4,748 Sqft
Acres 0.109
Lot Dimensions 40x119
Property Sub-Type Single Family Residence
Property Description
Lovely one story home on quiet cul de sac. Soaring entry, open floor plan with lots of natural light. Hardwood and stone floors, high ceilings and spacious rooms throughout. Beautiful kitchen features stainless steel appliances and granite and is open to large family room. Split floorplan with primary bedroom in rear of house. Large en suite bathroom has separate vanities, shower, tub and ample closet space. Private courtyard with built in grill. This home is part of the luxurious Lake Forest community. Amenities include the natural beauty of mature landscaping, walking trails, community pool, tennis courts, Bark Park dog park, Pickle Ball, a two lakes, friendly ducks, and gated and guarded entrances to this beautiful private community.
Location
State TX
County Dallas
Community Club House, Gated, Greenbelt, Jogging Path/Bike Path, Lake, Pickle Ball Court, Pool, Tennis Court(S), Other
Direction From Hillcrest go east on Churchill Way and through that Lake Forest gate to enter closest to the property. Turn right on Pecan Forest and then a second right on Lake Edge. Proceed through a slow rolling gate green gate. Turn left on second street, address is 12231 Park Forest.
Rooms
Dining Room 2
Interior
Interior Features Built-in Features, Cable TV Available, Decorative Lighting, Granite Counters, Open Floorplan, Pantry, Walk-In Closet(s)
Heating Central, Fireplace(s), Solar
Cooling Electric
Flooring Stone, Wood
Fireplaces Number 1
Fireplaces Type Den, Gas Logs
Appliance Built-in Refrigerator, Dishwasher, Disposal, Gas Cooktop, Microwave, Double Oven
Heat Source Central, Fireplace(s), Solar
Laundry Utility Room, Full Size W/D Area, Dryer Hookup, Washer Hookup, Other
Exterior
Exterior Feature Covered Patio/Porch, Rain Gutters, Lighting, Outdoor Grill
Garage Spaces 2.0
Fence Back Yard, Wood
Community Features Club House, Gated, Greenbelt, Jogging Path/Bike Path, Lake, Pickle Ball Court, Pool, Tennis Court(s), Other
Utilities Available Alley, City Sewer, City Water, Curbs, Underground Utilities
Roof Type Composition
Total Parking Spaces 2
Garage Yes
Building
Lot Description Adjacent to Greenbelt, Cul-De-Sac, Interior Lot, Landscaped, Sprinkler System, Zero Lot Line
Story One
Foundation Slab
Level or Stories One
Structure Type Brick
Schools
Elementary Schools Kramer
Middle Schools Benjamin Franklin
High Schools Hillcrest
School District Dallas Isd
Others
Ownership Thomas
Acceptable Financing Cash
Listing Terms Cash
Financing Cash
Read Less

©2025 North Texas Real Estate Information Systems.
Bought with Sheri Pizitz • Dave Perry Miller Real Estate
GET MORE INFORMATION


