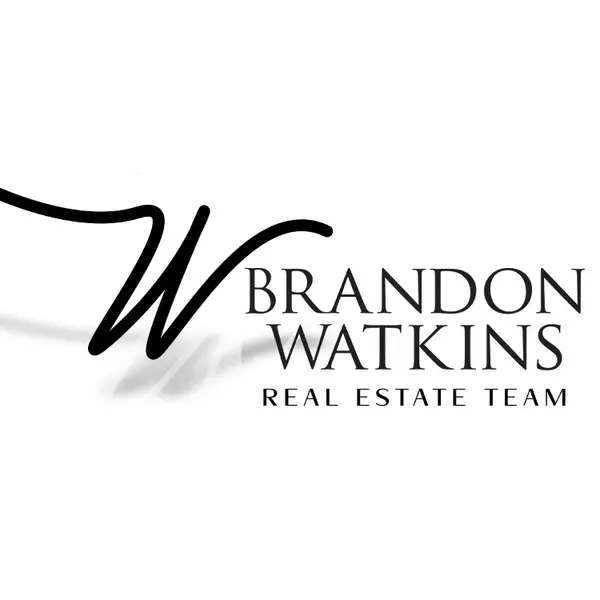For more information regarding the value of a property, please contact us for a free consultation.
3414 Grand Bayou Drive Bossier City, LA 71111
Want to know what your home might be worth? Contact us for a FREE valuation!

Our team is ready to help you sell your home for the highest possible price ASAP
Key Details
Property Type Single Family Home
Sub Type Single Family Residence
Listing Status Sold
Purchase Type For Sale
Square Footage 1,352 sqft
Subdivision Legacy
MLS Listing ID 21004211
Sold Date 10/08/25
Bedrooms 3
Full Baths 2
HOA Fees $23
HOA Y/N Mandatory
Year Built 2008
Annual Tax Amount $36
Lot Size 6,242 Sqft
Acres 0.1433
Lot Dimensions 52'x120'
Property Sub-Type Single Family Residence
Property Description
Charming Home in the Heart of Legacy – North Bossier
Nestled in the sought-after Legacy subdivision, this well-maintained one-owner home offers a rare blend of comfort, function, and location. With 1,352 square feet, 3 spacious bedrooms, and 2 full baths, this inviting property is just steps away from Legacy Elementary and minutes from top-rated schools, shopping, and dining.
Inside, you'll find sun-drenched living spaces with generous natural light, a remote master suite featuring a large soaking tub, separate shower, tankless water heater, and walk-in closet. The thoughtfully designed layout provides both privacy and flow—ideal for everyday living and entertaining.
Step outside to your own backyard retreat, complete with beautiful stonework patio, box garden, and a large workshop—perfect for hobbies, storage, or weekend projects. The home is also wired for security and includes a camera monitoring system for peace of mind.
Enjoy the neighborhood's lush landscaping, scenic ponds, and playgrounds that make Legacy one of Bossier's most desirable communities. Whether you're relaxing at home or exploring everything nearby, this property offers the perfect balance of tranquility and convenience.
Don't miss your chance to own a lovingly cared-for home in a truly beautiful setting. Schedule your showing today!
Location
State LA
County Bossier
Community Club House, Community Pool, Fishing, Lake, Sidewalks
Direction Google Maps
Rooms
Dining Room 1
Interior
Interior Features Cable TV Available, Chandelier, Double Vanity, Eat-in Kitchen, High Speed Internet Available, Open Floorplan, Pantry, Sound System Wiring, Vaulted Ceiling(s), Walk-In Closet(s), Wired for Data
Heating Central, Fireplace(s), Natural Gas
Cooling Ceiling Fan(s), Central Air, Electric, Roof Turbine(s)
Flooring Carpet, Ceramic Tile, Linoleum
Fireplaces Number 1
Fireplaces Type Gas, Gas Logs, Living Room, Wood Burning
Equipment Irrigation Equipment
Appliance Dishwasher, Electric Cooktop, Electric Oven, Microwave
Heat Source Central, Fireplace(s), Natural Gas
Laundry Electric Dryer Hookup, Utility Room, Full Size W/D Area, Washer Hookup
Exterior
Garage Spaces 2.0
Community Features Club House, Community Pool, Fishing, Lake, Sidewalks
Utilities Available Cable Available, City Sewer, City Water, Electricity Available, Individual Gas Meter, Individual Water Meter, Natural Gas Available, Outside City Limits, Phone Available, Sidewalk, Underground Utilities
Roof Type Composition,Shingle
Total Parking Spaces 2
Garage Yes
Building
Story One
Foundation Slab
Level or Stories One
Structure Type Brick,Fiber Cement,Siding,Wood
Schools
Elementary Schools Bossier Isd Schools
Middle Schools Bossier Isd Schools
High Schools Bossier Isd Schools
School District Bossier Psb
Others
Ownership Owner
Financing USDA
Special Listing Condition Other
Read Less

©2025 North Texas Real Estate Information Systems.
Bought with Tammy Szekacs • Pelican Realty Advisors
GET MORE INFORMATION


