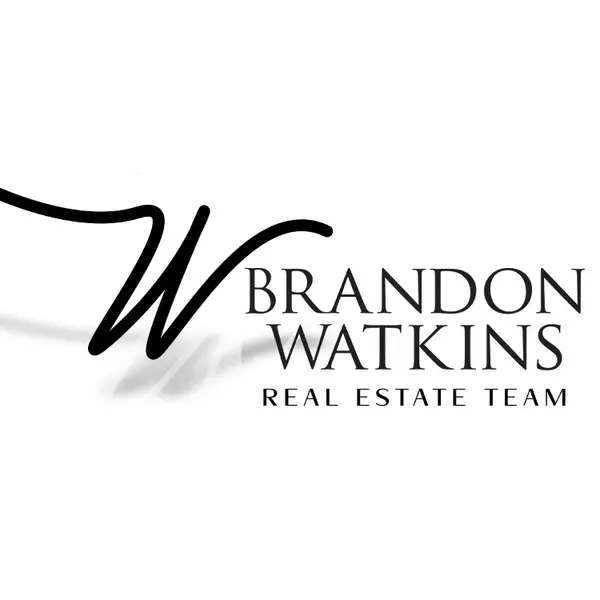For more information regarding the value of a property, please contact us for a free consultation.
402 Hershey Lane Trophy Club, TX 76262
Want to know what your home might be worth? Contact us for a FREE valuation!

Our team is ready to help you sell your home for the highest possible price ASAP
Key Details
Property Type Single Family Home
Sub Type Single Family Residence
Listing Status Sold
Purchase Type For Sale
Square Footage 4,162 sqft
Subdivision Canterbury Hills Ph 1B
MLS Listing ID 21044558
Sold Date 10/06/25
Bedrooms 4
Full Baths 3
Half Baths 1
HOA Fees $29/ann
HOA Y/N Mandatory
Year Built 2015
Lot Size 0.345 Acres
Acres 0.345
Property Sub-Type Single Family Residence
Property Description
Golf course living at its best in sought after Trophy Club. This 4-bedroom, 3.1-bathroom home sits on a beautiful treed lot with the green of Hole 10 behind and the tee box of Hole 17 right across the street. A welcoming front porch and ForeverView glass-screen front door flood the entry with natural light, leading into a foyer that opens to a private study with built-ins and a dining room with an accent wall. The kitchen offers KitchenAid appliances, a built-in refrigerator, walk-in pantry, and butler's pantry with beverage fridge, all with views of the backyard, and flows into the spacious family room filled with natural light from a skylight and anchored by a floor-to-ceiling tiled fireplace. The first-floor primary suite includes a spa-like bathroom with oversized vanity, walk-in shower, and tub. Also on the first floor are two guest bedrooms that share a Jack-and-Jill bath, your very own media room with built-in dry bar and beverage fridge, a large laundry room with sink, and a half bath for guests. Upstairs, you'll find a game room, a guest bedroom with walk-in closet, and a full bath. The backyard is built for entertaining, featuring a covered patio with automatic screens and heaters, an expanded pergola and patio with built-in grill and bar seating, and a gas fire pit area, with half the yard finished in turf and the other half natural grass. A 4-car garage completes the home, located just a 2-minute golf cart ride to Trophy Club Country Club where you can enjoy golf, tennis, pickleball, pool, fitness, dining, and more.
Location
State TX
County Denton
Community Community Pool, Golf, Greenbelt, Jogging Path/Bike Path, Playground, Tennis Court(S)
Direction Follow TX-114 W to TX-114 Frontage Rd in Westlake. Exit from TX-114 W, Take Indian Creek Dr to Hershey Ln in Trophy Club, right onto Indian Creek Dr, Turn left onto Hershey Ln, home is on your left.
Rooms
Dining Room 2
Interior
Interior Features Decorative Lighting, High Speed Internet Available, Kitchen Island, Open Floorplan
Heating Central, Natural Gas
Cooling Central Air, Electric
Flooring Carpet, Tile, Wood
Fireplaces Number 2
Fireplaces Type Gas Logs
Appliance Built-in Gas Range, Built-in Refrigerator, Dishwasher, Disposal, Electric Oven, Gas Cooktop, Microwave, Plumbed For Gas in Kitchen, Vented Exhaust Fan
Heat Source Central, Natural Gas
Laundry Utility Room, Full Size W/D Area
Exterior
Exterior Feature Attached Grill, Covered Patio/Porch, Fire Pit, Rain Gutters, Outdoor Living Center
Garage Spaces 4.0
Fence Metal
Community Features Community Pool, Golf, Greenbelt, Jogging Path/Bike Path, Playground, Tennis Court(s)
Utilities Available City Sewer, City Water
Roof Type Composition
Total Parking Spaces 4
Garage Yes
Building
Lot Description Few Trees, Interior Lot, Landscaped, On Golf Course, Sprinkler System, Subdivision
Story Two
Foundation Slab
Level or Stories Two
Structure Type Brick,Rock/Stone
Schools
Elementary Schools Beck
Middle Schools Medlin
High Schools Byron Nelson
School District Northwest Isd
Others
Ownership Of Record
Financing Cash
Read Less

©2025 North Texas Real Estate Information Systems.
Bought with Jim Barth • INC Realty, LLC
GET MORE INFORMATION


