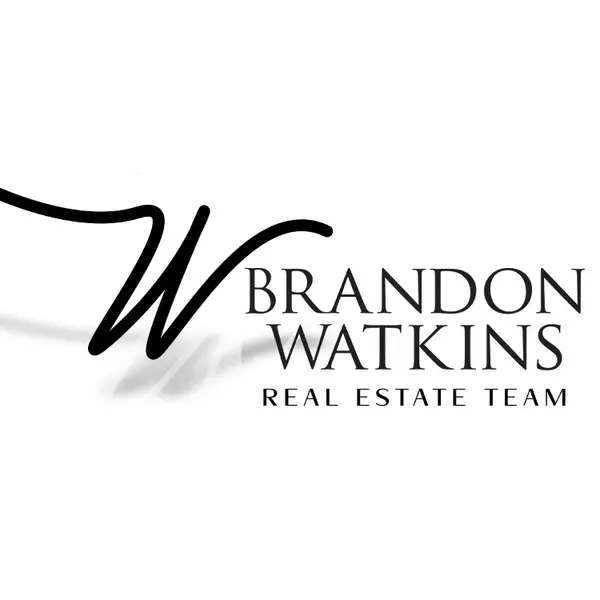For more information regarding the value of a property, please contact us for a free consultation.
7522 Prairie Holly Lane Prairie Ridge, TX 76084
Want to know what your home might be worth? Contact us for a FREE valuation!

Our team is ready to help you sell your home for the highest possible price ASAP
Key Details
Property Type Single Family Home
Sub Type Single Family Residence
Listing Status Sold
Purchase Type For Sale
Square Footage 2,635 sqft
Subdivision Prairie Ridge At Goodland
MLS Listing ID 20940154
Sold Date 09/29/25
Style Traditional
Bedrooms 4
Full Baths 3
HOA Fees $104/ann
HOA Y/N Mandatory
Year Built 2025
Lot Size 6,359 Sqft
Acres 0.146
Property Sub-Type Single Family Residence
Property Description
MLS# 20940154 - Built by HistoryMaker Homes - Ready Now! ~ HistoryMaker's Suns Out Savings Event... Lock in a 4.99% FHA-VA rate plus up to $10K toward closing costs! The Sequoia at 7522 Prairie Holly delivers space, style, and comfort in a beautifully designed two-story layout. With 4 bedrooms, 3 full baths, and an upstairs game room, this home offers plenty of room to gather and unwind. The open-concept kitchen is a chef's dream, showcasing linen-white cabinetry with a contrasting graphite-wrapped island, built-in appliances with a gas cooktop, a Blanco Diamond single-bowl sink, and upgraded 4cm quartz countertops. A walk-in pantry and generous counter space make cooking and entertaining effortless. The primary suite is a true retreat with a tray ceiling, separate garden tub, walk-in shower with tile surround, dual vanities, and elegant finishes throughout. A second bedroom downstairs offers flexibility for guests, a home office, or workout space, while two additional bedrooms and a game room upstairs provide room for everyone. Designer touches are found throughout, including matte black fixtures, upgraded luxury plank flooring in all main living areas, tile-surround tubs and showers, and linen cabinetry carried into the laundry room. The upgraded mahogany front door with reeded glass adds curb appeal and character. Step outside to the covered patio or extend it for even more outdoor living. Located in Goodland at Prairie Ridge, you'll enjoy a master-planned community with lakes, trails, parks, and amenities like The Hangout, plus the upcoming Retreat featuring a clubhouse, fitness center, and resort-style pool. A future Town Center with shopping and dining is on the way—all just south of Mansfield with quick access to Dallas and Fort Worth.
Location
State TX
County Ellis
Community Community Pool, Playground, Sidewalks
Direction Turn left from Why 287 going south onto Prairie Ridge Blvd. Turn right onto Buttonbush Dr. The model is on the right
Rooms
Dining Room 0
Interior
Interior Features Double Vanity, High Speed Internet Available, Kitchen Island, Open Floorplan, Pantry, Vaulted Ceiling(s), Walk-In Closet(s)
Heating Central
Cooling Ceiling Fan(s), Central Air
Flooring Carpet, Luxury Vinyl Plank, Tile
Appliance Dishwasher, Disposal, Microwave, Tankless Water Heater
Heat Source Central
Exterior
Exterior Feature Covered Patio/Porch
Garage Spaces 2.0
Fence Fenced
Community Features Community Pool, Playground, Sidewalks
Utilities Available City Sewer, City Water
Roof Type Composition
Total Parking Spaces 2
Garage Yes
Building
Story Two
Foundation Slab
Level or Stories Two
Structure Type Brick
Schools
Elementary Schools Vitovsky
Middle Schools Frank Seale
High Schools Midlothian
School District Midlothian Isd
Others
Ownership HistoryMaker Homes
Financing FHA
Read Less

©2025 North Texas Real Estate Information Systems.
Bought with Nancy Garcia • Monument Realty
GET MORE INFORMATION


