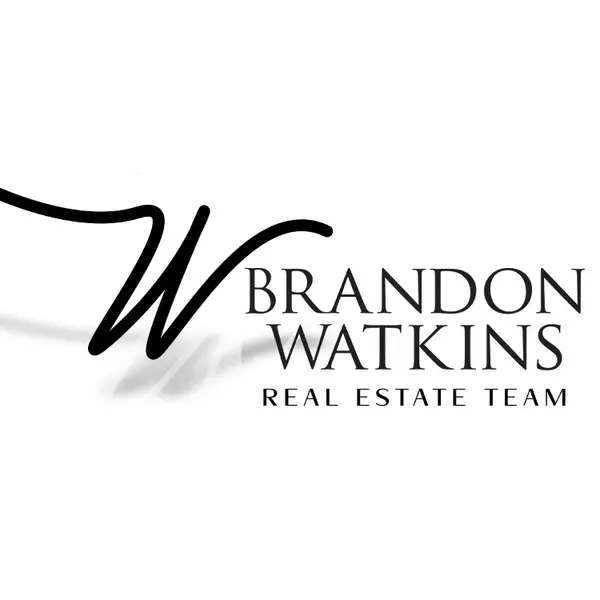For more information regarding the value of a property, please contact us for a free consultation.
2244 Rolling Oaks Drive Fort Worth, TX 76008
Want to know what your home might be worth? Contact us for a FREE valuation!

Our team is ready to help you sell your home for the highest possible price ASAP
Key Details
Property Type Single Family Home
Sub Type Single Family Residence
Listing Status Sold
Purchase Type For Sale
Square Footage 2,803 sqft
Price per Sqft $178
Subdivision Walsh
MLS Listing ID 20877252
Sold Date 08/25/25
Style Traditional
Bedrooms 3
Full Baths 2
Half Baths 1
HOA Fees $189/mo
HOA Y/N Mandatory
Year Built 2025
Lot Size 7,274 Sqft
Acres 0.167
Lot Dimensions 35'
Property Sub-Type Single Family Residence
Property Description
The Gunderson is a luxury home plan designed to impress with its meticulous attention to detail. Bask in the everyday elegance of the open living space, enhanced by an extended family room filled with natural light from soaring, energy-efficient windows. The eat-in kitchen is a chef's dream, featuring a spacious social island, ample room for collaborative cooking, and a remarkable walk-in pantry.
Your serene Owner's Retreat offers a tranquil escape, complete with a spa-inspired bathroom that includes a super shower, and a deluxe walk-in closet. The secondary bedrooms provide cozy, private spaces with endless possibilities for personal touches.
Flexibility is key in this design, with an upstairs retreat and a downstairs study ready to become the specialty rooms that suit your lifestyle. Envision your perfect life unfolding in this exceptional new home plan masterpiece.
Location
State TX
County Parker
Direction From Fort Worth: I-30 West to Exit 1A Walsh Ranch Parkway and turn right. Follow Walsh Ranch Parkway to Left on Walsh Avenue, then right on Green Hook Road to the model.
Rooms
Dining Room 1
Interior
Interior Features Decorative Lighting, High Speed Internet Available, Vaulted Ceiling(s)
Heating Central, Electric, Natural Gas, Zoned
Cooling Ceiling Fan(s), Zoned
Flooring Carpet, Ceramic Tile, Luxury Vinyl Plank
Appliance Built-in Gas Range, Dishwasher, Disposal, Gas Cooktop, Gas Water Heater, Microwave, Double Oven, Tankless Water Heater, Vented Exhaust Fan
Heat Source Central, Electric, Natural Gas, Zoned
Exterior
Exterior Feature Covered Patio/Porch, Rain Gutters, Lighting
Garage Spaces 3.0
Fence Wood
Utilities Available City Sewer, City Water, Underground Utilities
Roof Type Composition
Total Parking Spaces 3
Garage Yes
Building
Lot Description Adjacent to Greenbelt, Interior Lot, Landscaped
Story Two
Foundation Slab
Level or Stories Two
Structure Type Brick,Stone Veneer
Schools
Elementary Schools Walsh
Middle Schools Aledo
High Schools Aledo
School District Aledo Isd
Others
Ownership David Weekley Homes
Acceptable Financing Cash, Conventional, FHA, VA Loan
Listing Terms Cash, Conventional, FHA, VA Loan
Financing Conventional
Read Less

©2025 North Texas Real Estate Information Systems.
Bought with Jared Benson • Compass RE Texas, LLC

