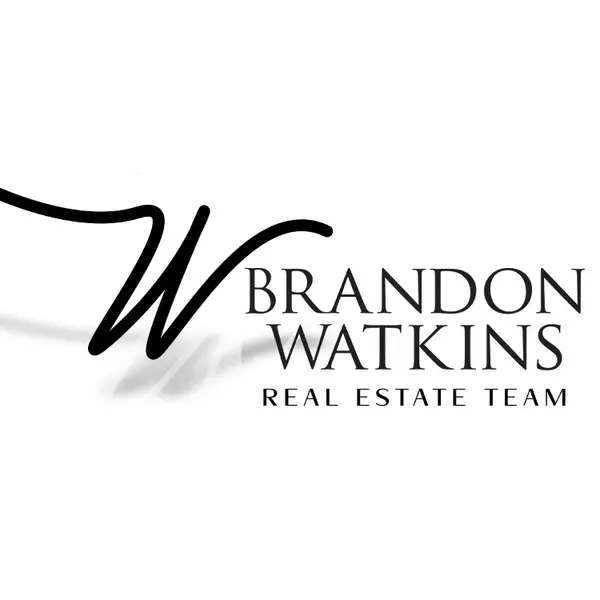For more information regarding the value of a property, please contact us for a free consultation.
12633 Azure Heights Place Rhome, TX 76078
Want to know what your home might be worth? Contact us for a FREE valuation!

Our team is ready to help you sell your home for the highest possible price ASAP
Key Details
Property Type Single Family Home
Sub Type Single Family Residence
Listing Status Sold
Purchase Type For Sale
Square Footage 1,425 sqft
Price per Sqft $170
Subdivision Shale Creek
MLS Listing ID 21003837
Sold Date 08/15/25
Style Traditional
Bedrooms 3
Full Baths 2
HOA Fees $47/qua
HOA Y/N Mandatory
Year Built 2005
Annual Tax Amount $2,834
Lot Size 6,316 Sqft
Acres 0.145
Property Sub-Type Single Family Residence
Property Description
Welcome home! Enjoy turnkey, easy living on Azure Heights Place. This home features 3 bedrooms, 2 baths, and an open living room. The interior has been carefully upgraded with features that include fresh interior paint, sleek painted cabinetry, wood like flooring, and new carpet in all bedrooms. The kitchen is at the heart of the home, where unforgettable memories and meals will be crafted for years to come. Enjoy cooking with the brand new stainless steel appliance package that the kitchen boasts. The primary suite offers ample natural light and a spacious walk-in closet. Located in the Shale Creek community, you can enjoy an active lifestyle with open green spaces, walking trails, a playground, and a Texas-sized pool. The club house has all the amenities at your fingertips, including a well-equipped gym. The location cannot be beat, as it is mere minutes to the restaurants and shops of Tanger Outlets, and is an easy commute to Alliance and Southlake Town Squares. Outside city limits means you get to take advantage of an incredibly low tax rate while enjoying easy access to DFWs finest amenities!
Location
State TX
County Denton
Community Club House, Community Pool, Fitness Center, Greenbelt, Jogging Path/Bike Path, Playground, Pool, Sidewalks
Direction GPS friendly
Rooms
Dining Room 1
Interior
Interior Features Chandelier, Decorative Lighting, Open Floorplan, Pantry, Walk-In Closet(s)
Heating Central, Electric
Cooling Ceiling Fan(s), Central Air, Electric
Flooring Carpet, Tile, Vinyl
Appliance Dishwasher, Disposal, Electric Range, Microwave
Heat Source Central, Electric
Laundry Electric Dryer Hookup, Utility Room, Full Size W/D Area, Washer Hookup
Exterior
Exterior Feature Lighting
Garage Spaces 2.0
Fence Wood
Community Features Club House, Community Pool, Fitness Center, Greenbelt, Jogging Path/Bike Path, Playground, Pool, Sidewalks
Utilities Available Co-op Water, Electricity Available, Electricity Connected, Individual Water Meter, Sidewalk
Roof Type Composition
Total Parking Spaces 2
Garage Yes
Building
Lot Description Interior Lot, Landscaped, Subdivision
Story One
Foundation Slab
Level or Stories One
Structure Type Brick,Siding
Schools
Elementary Schools Prairievie
Middle Schools Chisholmtr
High Schools Northwest
School District Northwest Isd
Others
Restrictions Deed
Ownership James Prentiss
Acceptable Financing Cash, Conventional, FHA, USDA Loan, VA Loan
Listing Terms Cash, Conventional, FHA, USDA Loan, VA Loan
Financing FHA 203(b)
Read Less

©2025 North Texas Real Estate Information Systems.
Bought with Patty Vasquez • JPAR Dallas

