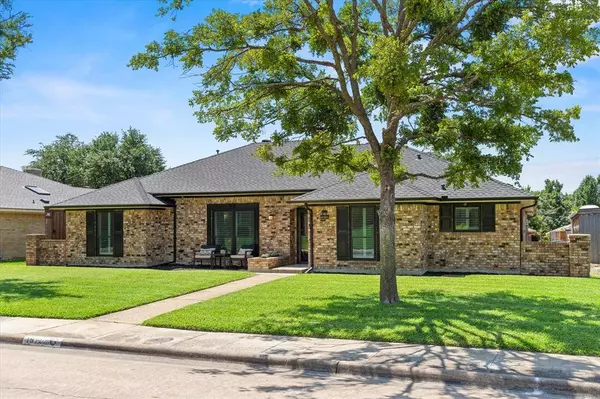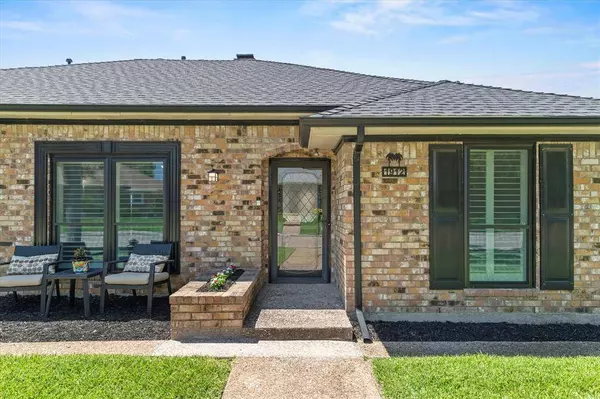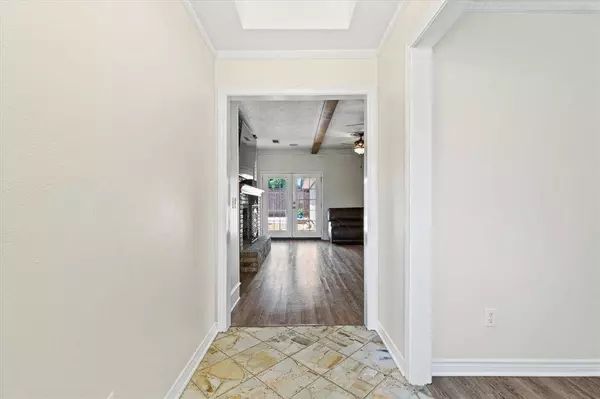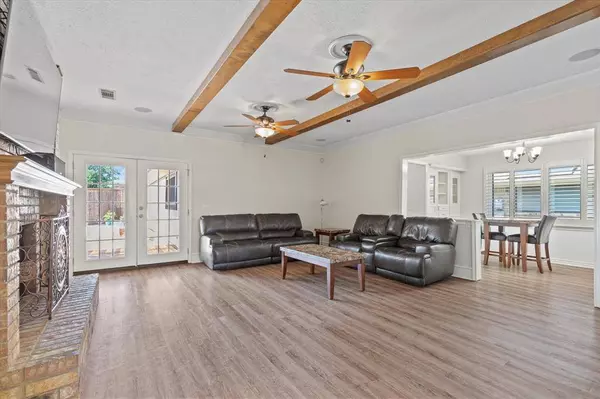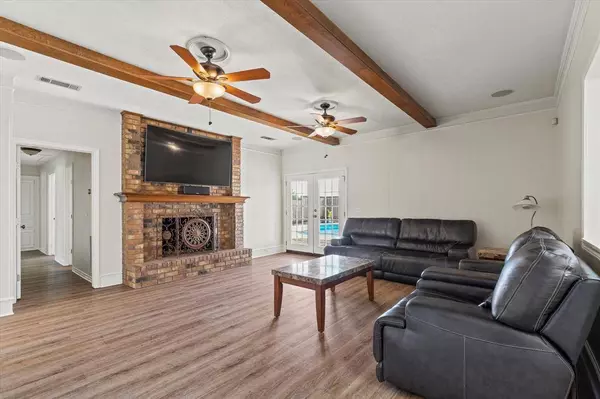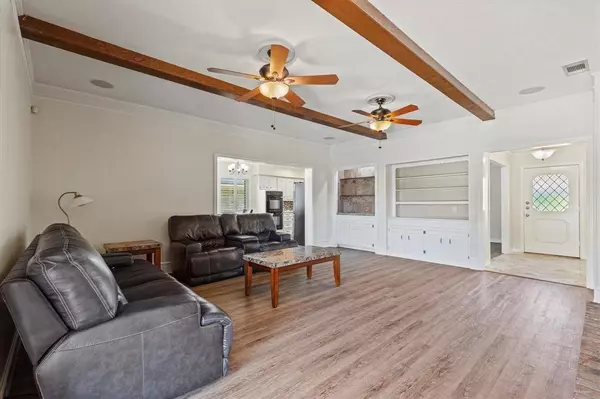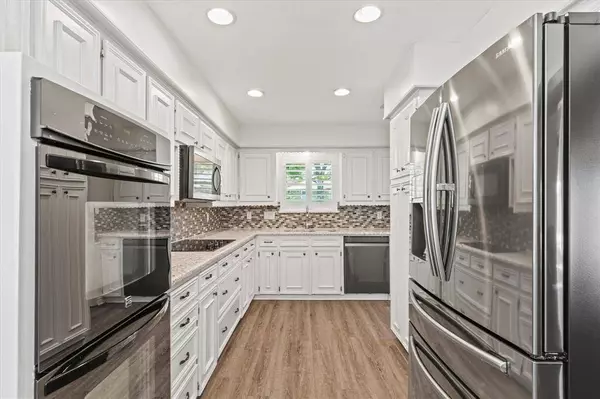
GALLERY
PROPERTY DETAIL
Key Details
Sold Price $480,000
Property Type Single Family Home
Sub Type Single Family Residence
Listing Status Sold
Purchase Type For Sale
Square Footage 2, 296 sqft
Price per Sqft $209
Subdivision High Country #1
MLS Listing ID 21009380
Sold Date 09/03/25
Style Ranch, Traditional
Bedrooms 3
Full Baths 3
HOA Y/N None
Year Built 1978
Annual Tax Amount $6,926
Lot Size 8,537 Sqft
Acres 0.196
Property Sub-Type Single Family Residence
Location
State TX
County Denton
Community Curbs, Sidewalks
Direction From Josey go east on Rosemeade to Highgate turn left go to Chesham turn left.
Rooms
Dining Room 1
Building
Lot Description Few Trees, Interior Lot, Landscaped, Sprinkler System, Subdivision
Story One
Foundation Slab
Level or Stories One
Structure Type Brick,Siding
Interior
Interior Features Cable TV Available, Decorative Lighting, Granite Counters, High Speed Internet Available, Wainscoting, Walk-In Closet(s), Wet Bar
Heating Central, Fireplace(s)
Cooling Ceiling Fan(s), Central Air, Electric
Flooring Carpet, Ceramic Tile, Laminate
Fireplaces Number 1
Fireplaces Type Brick, Family Room, Gas Logs, Wood Burning
Appliance Dishwasher, Disposal, Electric Oven, Gas Water Heater, Microwave, Double Oven
Heat Source Central, Fireplace(s)
Laundry Full Size W/D Area, Dryer Hookup
Exterior
Exterior Feature Fire Pit, Rain Gutters
Garage Spaces 2.0
Fence Back Yard, Wood
Pool In Ground
Community Features Curbs, Sidewalks
Utilities Available Alley, Cable Available, City Sewer, City Water, Concrete, Curbs, Sidewalk
Roof Type Composition
Total Parking Spaces 2
Garage Yes
Private Pool 1
Schools
Elementary Schools Davis
Middle Schools Blalack
High Schools Creekview
School District Carrollton-Farmers Branch Isd
Others
Acceptable Financing Cash, Conventional, FHA, VA Loan
Listing Terms Cash, Conventional, FHA, VA Loan
Financing Cash
Special Listing Condition Survey Available
SIMILAR HOMES FOR SALE
Check for similar Single Family Homes at price around $480,000 in Carrollton,TX

Active
$355,000
3259 Northview, Carrollton, TX 75007
Listed by Janis Morris of Regal, REALTORS3 Beds 2 Baths 1,393 SqFt
Pending
$349,000
1901 Castille Drive, Carrollton, TX 75007
Listed by Teresa Lively Riney of PPMG of Texas, LLC3 Beds 2 Baths 1,867 SqFt
Active
$465,000
2903 Golden Gate Court, Carrollton, TX 75007
Listed by Cynthia Casco of The Michael Group3 Beds 2 Baths 1,840 SqFt
CONTACT



